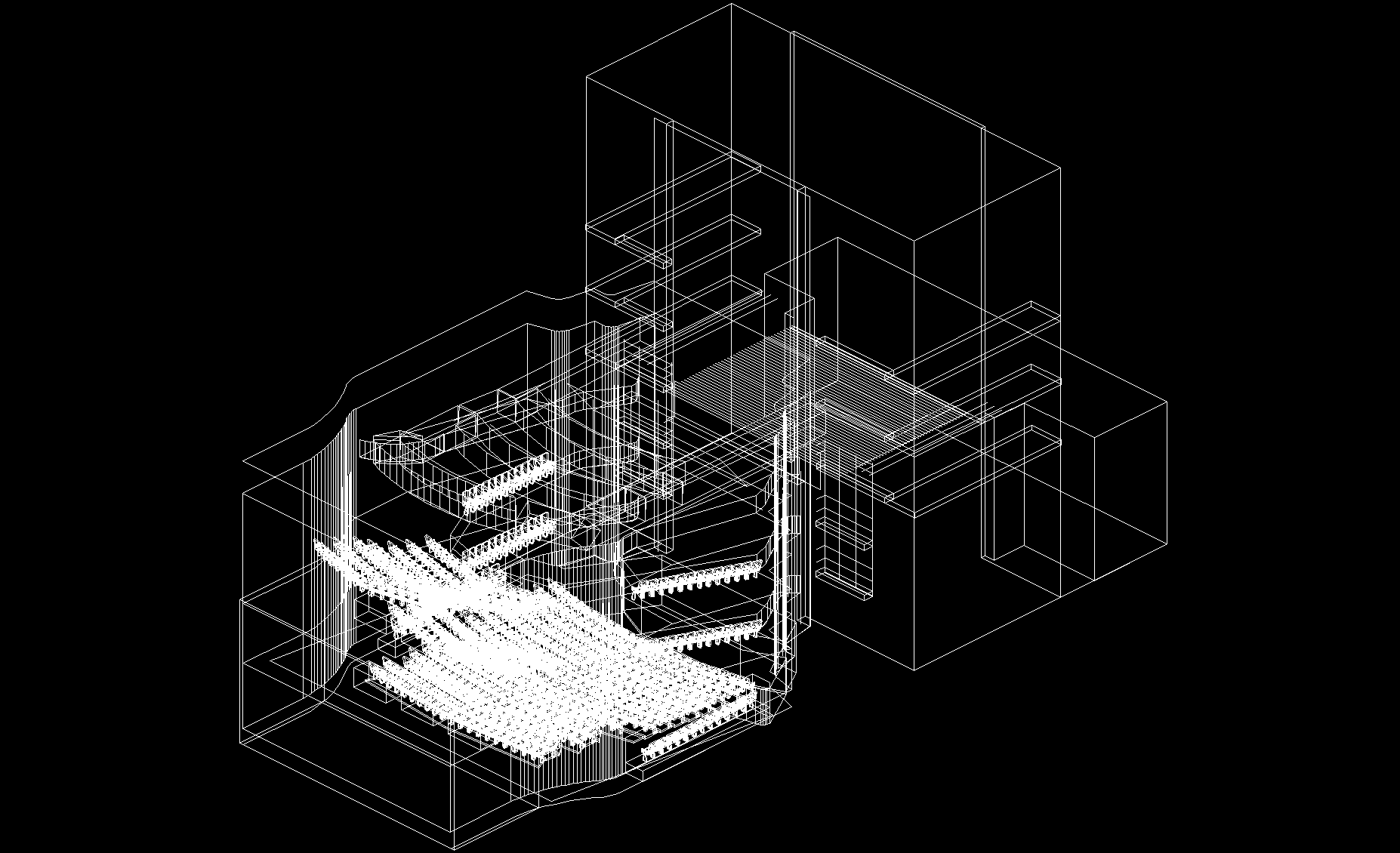Full 2D & 3D CAD drawings of your space.
I create accurate and easy to use CAD drawings, not only of your theatre stage space but full auditorium as well. Accurate plans are essential for any producing house or visiting company. They can head off issues before they cause delays on-site.
I can provide renders and fly-bys to give people who have never been to your venue a sense of the space before they arrive.
I can also provide files that can imported into ETC Augment3d for use in plotting or pre-vis work.








